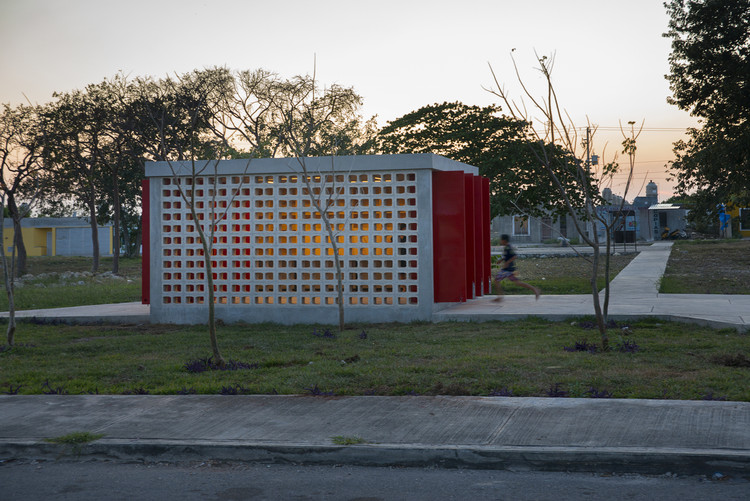
-
Architects: Fernanda Canales
- Area: 50 m²
- Year: 2015
-
Photographs:Jaime Navarro

Text description provided by the architects. The proposal consists of a minimal prototype that occupies the same amount of space than a parking spot for a car: 2.5 x 5.0 meters. It is designed to be built by community members in almost any residual space of a low cost housing project that in Mexico always lack collective services and cultural facilities.



This basic independent module is a cube made of concrete, and can house a reading area and a place of gathering. This prototype can grow combining it with other modules, thereby fostering the appropriation of the exterior space.

The design originated out of the concept of transparency, allowing two main contributions: safe public space, with views onto the surroundings, but also a space sheltered from the weather and always visible from the exterior. Even at night, when it is closed, the module serves as a lamp, exhibiting what is happening on the inside.

The project was undertaken in collaboration with the Infonavit, Mexico’s workers’ housing fund, and the Ministry of Culture (Consejo Nacional para la Cultura y las Artes, Conaculta), which donated one thousand books for each unit. The modules function as meeting and recreational spaces for the community. Some are equipped with bathrooms, computer facilities, and exterior furnishings, depending on the needs of each community.

They can withstand flooding of one meter without suffering any damage and have been built in different climates. Chosen for their durability and availability, all of the materials are chosen for their economy and can be obtained in any common hardware store. 15 prototypes have been built during the last year in 15 states in Mexico and they have really changed the life of the communities.































